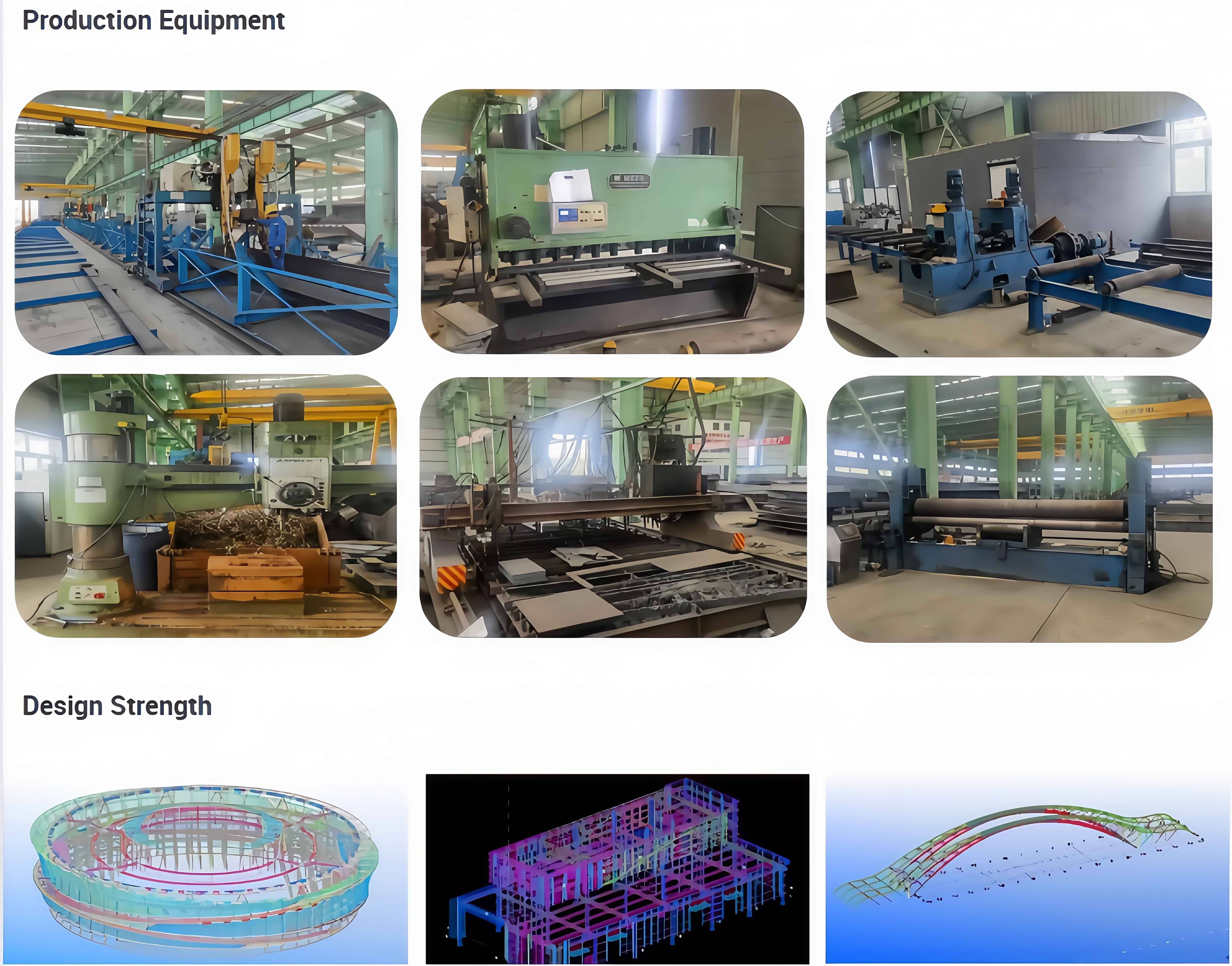Як проектувати та встановлювати будинки зі сталевого каркаса
Проектування та монтаж будівель з металевого каркасу є важливими аспектами сучасної архітектури, відомими своєю ефективністю, міцністю та функціональністю. Ця стаття, заснована на практиці проектування та монтажу металевих складських будівель, детально розгляне ключові моменти та переваги, щоб допомогти читачам зрозуміти весь процес.
Проектування будівель з металевого каркасу
Проектування будівель зі сталевого каркасу становить основу всього проекту, що вимагає комплексного врахування різних факторів для забезпечення безпеки та функціональності. Перш за все, проект має зосереджуватися на несучій здатності, у тому числі стійкості до дощової води, снігового навантаження, навантаження від будівництва та експлуатаційних навантажень. Кваліфіковані дизайнери розроблять найбільш доцільний варіант, виходячи з реальних потреб клієнта та місцевих кліматичних умов. Наприклад, у районах з великими опадами або снігом проект має передбачати удосконалені системи дахового водовідводу та конструкції, стійкі до снігового навантаження, щоб запобігти пошкодженню внаслідок накопичення води або снігового навантаження.
Під час процесу проектування часто використовують передове програмне забезпечення для моделювання різних сценаріїв навантаження, щоб забезпечити здатність сталевої конструкції витримувати екстремальні погодні умови та повсякденне використання. Крім того, у проектному рішенні враховуються загальна планування, використання простору та потенціал для майбутніх розширень. Завдяки індивідуальному проектуванню сталеві конструкції не лише відповідають функціональним вимогам, але й оптимізують витрати та ефективність використання матеріалів.
Проблеми монтажу сталевих конструкцій
Порівняно з традиційними бетонними будівлями сталеві конструкції збираються швидше та простіше. Термін будівництва щонайменше на третину коротший, ніж у звичайних будівель, і не залежить від сезонних чи екологічних факторів. Наприклад, будівлю площею приблизно 3000 квадратних метрів можна змонтувати всього за 30 робочих днів за участі лише 10 робітників. Це значно зменшує витрати на робочу силу та час, роблячи сталеві конструкції ідеальним вибором для проектів, що вимагають швидкого впровадження.
Існують два основних методи монтажу сталевих конструкцій для складів:
-
Звичайний монтаж : Колірна сталева облицювальна плита або колірні сталеві сендвіч-панелі виготовляються заздалегідь на заводі згідно з кресленнями та осями, а потім безпосередньо монтуються на місці. Цей метод є простим і ефективним, підходить для стандартних проектів.
-
Композитний монтаж на місці : Для комплексного монтажу на будівельному майданчику використовуються теплоізоляційні матеріали, такі як облицювальні плити, скловата або мінеральна вата, що забезпечує приховані кріплення обрешітки та відмінні теплоізоляційні властивості. Однак цей метод потребує більшого обсягу робіт на місці та є більш складним, тому підходить для проектів із підвищеними вимогами до теплоізоляції.
Процес монтажу сталевих конструкцій складських будівель
Монтаж сталевих конструкцій є систематичним процесом, який зазвичай включає наступні етапи:
-
Інфраструктура : По-перше, виконується бетонування фундаменту та його закріплення для забезпечення стабільності.
-
Встановлення сталевих колон : Встановіть основні несучі сталеві колони, які формують каркас будівлі.
-
Встановлення сталевих балок : З'єднайте сталеві балки, щоб створити горизонтальний каркас.
-
Встановлення вторинної сталі : Додайте допоміжні сталеві компоненти для підвищення загальної стійкості.
-
Встановлення прогонів : Встановіть підтримувальні балки для даху та стін.
-
Встановлення панелей даху/стін : Укладіть панелі даху та стін для забезпечення зовнішнього захисту.
-
Встановлення аксесуарів : Додайте різноманітні аксесуари, такі як системи дренажу і фітинги.
-
Встановлення дверей та вікон : Нарешті, встановіть двері та вікна, щоб завершити оболонку будівлі.
Щоб забезпечити плавне встановлення, багато постачальників надають докладні креслення та відео з встановлення. За необхідності інженерів можна направити на місце для консультації, а всі запитання, що виникають під час процесу встановлення, можна вирішити онлайн у будь-який час. Така підтримка допомагає не професійним командам успішно виконати проекти.
Висновок
Проектування та монтаж будівель зі сталевого каркаса, завдяки їх ефективності та адаптивності, стають вибраним рішенням для зростаючої кількості проектів. Шляхом наукового проектування та стандартизованого монтажу забезпечується не лише безпека та довговічність будівлі, але й значно скорочується термін будівництва та зменшуються витрати. Якщо у вас є конкретні вимоги до проекту, рекомендується звернутися до кваліфікованих проектувальників для отримання індивідуальних рішень. Узагальнюючи, володіння цими знаннями допоможе вам краще планувати та реалізовувати проекти будівництва будівель зі сталевого каркаса.


